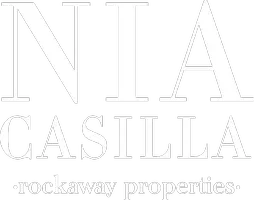$850,000
$859,000
1.0%For more information regarding the value of a property, please contact us for a free consultation.
28 Niagara ST Miller Place, NY 11764
4 Beds
3 Baths
2,500 SqFt
Key Details
Sold Price $850,000
Property Type Single Family Home
Sub Type Single Family Residence
Listing Status Sold
Purchase Type For Sale
Square Footage 2,500 sqft
Price per Sqft $340
Subdivision Miller Place Estates
MLS Listing ID 837629
Sold Date 07/15/25
Style Colonial
Bedrooms 4
Full Baths 2
Half Baths 1
HOA Y/N No
Rental Info No
Year Built 1992
Annual Tax Amount $17,546
Lot Size 0.680 Acres
Acres 0.68
Property Sub-Type Single Family Residence
Source onekey2
Property Description
Welcome to this meticulously maintained traditional center hall colonial, where custom upgrades and thoughtful design create an inviting atmosphere throughout. Nestled on a peaceful tree-lined street in desirable Miller Place, this wonderful home sits on a generous .68-acre fully fenced level lot, offering both privacy and space for outdoor enjoyment.
Step inside to discover a spacious flowing floor plan that seamlessly blends formal and casual living spaces. The updated gourmet kitchen stands as the heart of the home, featuring elegant granite countertops, custom wood cabinetry, and stainless steel appliances. The adjacent dinette area provides the perfect spot for casual dining. A large, welcoming family room offers the ideal space for gatherings and everyday living.
The formal living room features a beautiful stone wood-burning fireplace. A spacious formal dining room provides the perfect setting for hosting memorable dinner parties and special occasions. Throughout the home, you'll find gleaming hardwood floors, custom moldings, a neutral decor and ample natural light. The expansive primary suite offers a private retreat, complete with a gorgeously renovated ensuite bathroom, dressing area and walk-in closet.
Additional features include central air conditioning, updated windows and vinyl siding, solar panels, a two-car garage, and a full basement for extra storage or future expansion possibilities. The backyard features a beautiful paver patio, lush lawns with inground sprinklers- all backing a scenic recreational trail.
The location offers easy access to Long Island Sound beaches, local restaurants, and Stony Brook University and hospitals. This turnkey property represents the perfect blend of comfort, style, and modern conveniences in a sought-after community.
Location
State NY
County Suffolk County
Rooms
Basement Full, Unfinished
Interior
Interior Features First Floor Full Bath, Chefs Kitchen, Crown Molding, Double Vanity, Eat-in Kitchen, Entrance Foyer, Formal Dining, Granite Counters, Kitchen Island, Primary Bathroom, Storage, Walk-In Closet(s)
Heating Oil
Cooling Central Air
Flooring Hardwood, Tile, Vinyl
Fireplaces Number 1
Fireplaces Type Living Room, Wood Burning
Fireplace Yes
Appliance Dishwasher, Dryer, Electric Cooktop, Electric Oven, Electric Range, ENERGY STAR Qualified Appliances, Oven, Refrigerator, Stainless Steel Appliance(s), Washer
Exterior
Exterior Feature Mailbox, Rain Gutters
Garage Spaces 2.0
Fence Chain Link, Fenced, Vinyl
Utilities Available Electricity Connected, Water Connected
Garage true
Private Pool No
Building
Lot Description Back Yard, Cleared, Level, Near Public Transit, Near Shops, Sprinklers In Front, Sprinklers In Rear
Sewer Cesspool
Water Public
Level or Stories Three Or More
Structure Type Frame,Vinyl Siding
Schools
Elementary Schools Andrew Muller Primary School
Middle Schools North Country Road School
High Schools Miller Place
School District Miller Place
Others
Senior Community No
Special Listing Condition None
Read Less
Want to know what your home might be worth? Contact us for a FREE valuation!

Our team is ready to help you sell your home for the highest possible price ASAP
Bought with Figs Real Estate Group
GET MORE INFORMATION
- Homes For Sale in Belle Harbor, New York, NY
- Homes For Sale in Rockaway Park, NY
- Homes For Sale in Arverne, NY
- Homes For Sale in Far Rockaway, NY
- Homes For Sale in Neponsit, New York, NY
- Homes For Sale in Rockaway Beach, New York, NY
- Homes For Sale in Edgemere, New York, NY
- Homes For Sale in Arverne, New York, NY
- Homes For Sale in Rockaway Park, New York, NY

