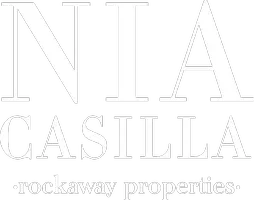$275,000
$649,000
57.6%For more information regarding the value of a property, please contact us for a free consultation.
107 Caroline CT Port Jefferson Station, NY 11776
2 Beds
3 Baths
1,446 SqFt
Key Details
Sold Price $275,000
Property Type Condo
Sub Type Condominium
Listing Status Sold
Purchase Type For Sale
Square Footage 1,446 sqft
Price per Sqft $190
Subdivision The Ranches
MLS Listing ID KEY826998
Sold Date 05/02/25
Style Other
Bedrooms 2
Full Baths 2
Half Baths 1
HOA Fees $610/mo
HOA Y/N Yes
Originating Board onekey2
Rental Info No
Year Built 1999
Annual Tax Amount $5,520
Lot Size 1,677 Sqft
Acres 0.0385
Property Sub-Type Condominium
Property Description
Welcome to this Gorgeous and Spacious 2 Bedroom, 3 Bathroom move in ready home with Cathedral Ceilings and Sky Lights and is an end/corner unit in the desirable gated community The Ranches with a beautiful view of a Pond from the living Room with access to a Rear Deck. The Home has been completely renovated including updated kitchen with beautiful cabinets and stainless steel appliances with French Doors to access a bright and sunny front porch, Wood floors throughout the home, Central Vac System, Bathrooms beautifully renovated. Walk in bedroom closet plus many other closets for plenty of storage. Living room has a nice cozy fireplace with Sliding Doors for rear access to deck and Pond. Also featuring a beautiful full finished Basement with high ceiling and with lots of additional storage and a finished garage PLUS access to the Clubhouse, Fitness, Center, Heated Pool, Tennis Courts, Basketball Court, Bocce Court, Dog Park and much more... Home can be sold furnished if interested
Location
State NY
County Suffolk County
Rooms
Basement Finished, Full
Interior
Interior Features First Floor Bedroom, First Floor Full Bath, Built-in Features, Cathedral Ceiling(s), Ceiling Fan(s), Central Vacuum, Crown Molding, Eat-in Kitchen, Entrance Foyer, Formal Dining, Granite Counters, Kitchen Island, Primary Bathroom
Heating Forced Air, Hot Air
Cooling Central Air
Flooring Hardwood
Fireplaces Number 1
Fireplaces Type Living Room
Fireplace Yes
Appliance Dishwasher, Disposal, Dryer, Microwave, Refrigerator, Stainless Steel Appliance(s), Washer
Exterior
Garage Spaces 1.0
Utilities Available Cable Connected, Electricity Connected, Natural Gas Connected, Phone Connected, Sewer Connected, Trash Collection Public, Underground Utilities, Water Connected
Total Parking Spaces 1
Garage true
Building
Lot Description Corner Lot
Water Public
Structure Type Vinyl Siding
Schools
Elementary Schools Boyle Road Elementary School
Middle Schools Contact Agent
High Schools Comsewogue High School
School District Brookhaven-Comsewogue
Others
Senior Community No
Special Listing Condition None
Pets Allowed Cats OK, Dogs OK
Read Less
Want to know what your home might be worth? Contact us for a FREE valuation!

Our team is ready to help you sell your home for the highest possible price ASAP
Bought with Signature Premier Properties
GET MORE INFORMATION
- Homes For Sale in Belle Harbor, New York, NY
- Homes For Sale in Rockaway Park, NY
- Homes For Sale in Arverne, NY
- Homes For Sale in Far Rockaway, NY
- Homes For Sale in Neponsit, New York, NY
- Homes For Sale in Rockaway Beach, New York, NY
- Homes For Sale in Edgemere, New York, NY
- Homes For Sale in Arverne, New York, NY
- Homes For Sale in Rockaway Park, New York, NY

