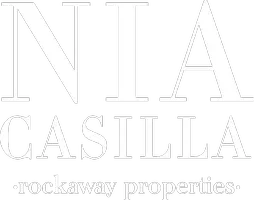$425,000
$399,000
6.5%For more information regarding the value of a property, please contact us for a free consultation.
104 Pinewood DR Shirley, NY 11967
4 Beds
2 Baths
1,200 SqFt
Key Details
Sold Price $425,000
Property Type Single Family Home
Sub Type Single Family Residence
Listing Status Sold
Purchase Type For Sale
Square Footage 1,200 sqft
Price per Sqft $354
MLS Listing ID KEYL3353524
Sold Date 03/21/22
Style Cape Cod
Bedrooms 4
Full Baths 1
Half Baths 1
HOA Y/N No
Originating Board onekey2
Rental Info No
Year Built 1954
Annual Tax Amount $7,916
Lot Dimensions 100x103
Property Sub-Type Single Family Residence
Property Description
Beautifully / FULLY renovated 4 bdrm1.5 bath cape! Full basement with outside entrance, unfinished This completely renovated home features 2 bedrooms upstairs and 2 bedrooms downstairs. Some of the features include: -Brand new eat-in kitchen with granite countertop, Cabinets, and Energy Star Stainless steel appliances leading outside to 16x16 wood deck -Brand new 1.5 bathrooms with 4 piece set. -Brand new: Roof, Siding, Doors, plumbing, boiler, and Windows all around. -Finished breezeway can be used as a family room. -1 Car attached garage, with a new door. Located close to all modern conveniences, LIRR, shopping center, restaurants. Very close to smith point county park and the beach The house needs nothing but a new family to make it a perfect home! This is a must-see! Low taxes!! STAR savings can be applied if qualified., Additional information: Interior Features:Lr/Dr
Location
State NY
County Suffolk County
Rooms
Basement Bilco Door(s), Full, Unfinished
Interior
Interior Features Eat-in Kitchen, First Floor Bedroom, Granite Counters, Master Downstairs
Heating Baseboard, Oil
Cooling None
Fireplace No
Appliance Dishwasher, ENERGY STAR Qualified Appliances, Microwave, Refrigerator, Oil Water Heater
Exterior
Parking Features Attached, Driveway, Garage, Off Street, Private
Fence Fenced
Utilities Available Trash Collection Public
Amenities Available Park
Private Pool No
Building
Lot Description Near Public Transit, Near Shops
Sewer Cesspool
Water Public
Level or Stories Two
Structure Type Frame,Vinyl Siding
New Construction No
Schools
Elementary Schools John S Hobart Elementary School
Middle Schools William Paca Middle School
High Schools William Floyd High School
School District William Floyd
Others
Senior Community No
Special Listing Condition None
Read Less
Want to know what your home might be worth? Contact us for a FREE valuation!

Our team is ready to help you sell your home for the highest possible price ASAP
Bought with Keller Williams Realty Liberty
GET MORE INFORMATION
- Homes For Sale in Belle Harbor, New York, NY
- Homes For Sale in Rockaway Park, NY
- Homes For Sale in Arverne, NY
- Homes For Sale in Far Rockaway, NY
- Homes For Sale in Neponsit, New York, NY
- Homes For Sale in Rockaway Beach, New York, NY
- Homes For Sale in Edgemere, New York, NY
- Homes For Sale in Arverne, New York, NY
- Homes For Sale in Rockaway Park, New York, NY

