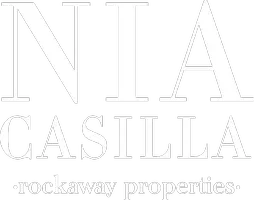$537,500
$525,000
2.4%For more information regarding the value of a property, please contact us for a free consultation.
41 Heston RD Shirley, NY 11967
3 Beds
2 Baths
1,641 SqFt
Key Details
Sold Price $537,500
Property Type Single Family Home
Sub Type Single Family Residence
Listing Status Sold
Purchase Type For Sale
Square Footage 1,641 sqft
Price per Sqft $327
MLS Listing ID KEYL3559377
Sold Date 09/13/24
Style Cape Cod
Bedrooms 3
Full Baths 2
HOA Y/N No
Originating Board onekey2
Rental Info No
Year Built 1955
Annual Tax Amount $8,780
Lot Dimensions .42
Property Sub-Type Single Family Residence
Property Description
Welcome to this stunning Cape Cod home, perfectly nestled on a beautiful corner lot in the highly sought-after Tangier section of Shirley. This property, set on just shy of half an acre, offers more space than meets the eye. Enjoy the inviting front porch, perfect for savoring your morning coffee. Inside, the expansive, open floor plan boasts an updated chef's kitchen, ideal for hosting gatherings of any size. The second-floor office can easily be transformed into a fourth bedroom, providing flexibility for your needs. Enjoy the convenience of a brand-new roof on both the house and the garage. The full, unfinished basement presents endless possibilities, while the two-car garage is a mechanic's dream. French doors open from the kitchen to a stunning deck, making it the perfect spot for summer barbecues. The fenced-in backyard offers plenty of space for a swimming pool, gardens, and more. With nothing left to do but unpack, this home is ready to welcome you!, Additional information: Interior Features:Lr/Dr
Location
State NY
County Suffolk County
Rooms
Basement Full, Unfinished
Interior
Interior Features Eat-in Kitchen, Granite Counters, Master Downstairs, First Floor Bedroom
Heating Oil, Hot Water
Cooling Central Air
Fireplaces Type Pellet Stove
Fireplace No
Appliance Dishwasher, Refrigerator
Exterior
Parking Features Detached, Private
Fence Back Yard
Utilities Available Trash Collection Public
Amenities Available Park
Private Pool No
Building
Lot Description Near Public Transit, Near Shops, Corner Lot
Sewer Cesspool
Water Public
Structure Type Frame
New Construction No
Schools
Elementary Schools William Floyd Elementary School
Middle Schools William Floyd Middle School
High Schools William Floyd High School
School District William Floyd
Others
Senior Community No
Special Listing Condition None
Read Less
Want to know what your home might be worth? Contact us for a FREE valuation!

Our team is ready to help you sell your home for the highest possible price ASAP
Bought with Hartford Homes & Estates of LI
GET MORE INFORMATION
- Homes For Sale in Belle Harbor, New York, NY
- Homes For Sale in Rockaway Park, NY
- Homes For Sale in Arverne, NY
- Homes For Sale in Far Rockaway, NY
- Homes For Sale in Neponsit, New York, NY
- Homes For Sale in Rockaway Beach, New York, NY
- Homes For Sale in Edgemere, New York, NY
- Homes For Sale in Arverne, New York, NY
- Homes For Sale in Rockaway Park, New York, NY

