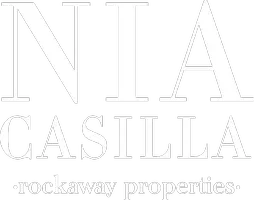$500,000
$469,000
6.6%For more information regarding the value of a property, please contact us for a free consultation.
8 Helene DR Shirley, NY 11967
3 Beds
1 Bath
1,056 SqFt
Key Details
Sold Price $500,000
Property Type Single Family Home
Sub Type Single Family Residence
Listing Status Sold
Purchase Type For Sale
Square Footage 1,056 sqft
Price per Sqft $473
MLS Listing ID L3543924
Sold Date 07/12/24
Style Ranch
Bedrooms 3
Full Baths 1
HOA Y/N No
Rental Info No
Year Built 1986
Annual Tax Amount $7,541
Lot Dimensions .23
Property Sub-Type Single Family Residence
Source onekey2
Property Description
Welcome to your charming oasis in the sought-after Tangiers section of Shirley! This beautifully updated 3-bedroom, 1-bathroom ranch offers turnkey living with recent updates throughout. Step into the inviting living room, featuring gleaming hardwood floors and elegant crown molding, creating a welcoming space for relaxation and entertainment. The adjacent eat-in kitchen boasts stainless steel appliances and new quartz countertops, providing both style and functionality. Discover three cozy bedrooms, including a primary bedroom adorned with hardwood flooring, offering a peaceful retreat at the end of the day. A full basement awaits your personal touch, offering endless possibilities for storage, recreation, or additional living space to suit your needs. Outside, a detached 1-car garage provides convenience and storage space for your vehicle or outdoor equipment. Centrally located, this home offers easy access to the beach, parks, shopping, dining, and transportation, ensuring that you're never far from the best that Shirley has to offer. Don't miss out on the opportunity to make this delightful ranch your own - schedule your showing today!, Additional information: Appearance:Excellent
Location
State NY
County Suffolk County
Rooms
Basement Full
Interior
Interior Features Eat-in Kitchen, Master Downstairs
Heating Electric
Cooling Wall Unit(s)
Flooring Hardwood
Fireplace No
Appliance Convection Oven, Dishwasher, Dryer, Electric Water Heater, Refrigerator, Washer
Exterior
Parking Features Detached, Private
Fence Fenced
Amenities Available Park
Private Pool No
Building
Lot Description Corner Lot, Near Public Transit, Near School, Near Shops, Sprinklers In Front, Sprinklers In Rear
Sewer Cesspool
Water Public
Structure Type Frame,Vinyl Siding
New Construction No
Schools
Middle Schools William Paca Middle School
High Schools William Floyd High School
Others
Senior Community No
Special Listing Condition None
Read Less
Want to know what your home might be worth? Contact us for a FREE valuation!

Our team is ready to help you sell your home for the highest possible price ASAP
Bought with EXP Realty
GET MORE INFORMATION
- Homes For Sale in Belle Harbor, New York, NY
- Homes For Sale in Rockaway Park, NY
- Homes For Sale in Arverne, NY
- Homes For Sale in Far Rockaway, NY
- Homes For Sale in Neponsit, New York, NY
- Homes For Sale in Rockaway Beach, New York, NY
- Homes For Sale in Edgemere, New York, NY
- Homes For Sale in Arverne, New York, NY
- Homes For Sale in Rockaway Park, New York, NY

