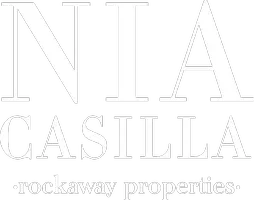$385,000
$395,000
2.5%For more information regarding the value of a property, please contact us for a free consultation.
5 Helene DR Shirley, NY 11967
3 Beds
1 Bath
10,019 SqFt
Key Details
Sold Price $385,000
Property Type Single Family Home
Sub Type Single Family Residence
Listing Status Sold
Purchase Type For Sale
Square Footage 10,019 sqft
Price per Sqft $38
MLS Listing ID L3519984
Sold Date 07/01/24
Style Ranch
Bedrooms 3
Full Baths 1
HOA Y/N No
Rental Info No
Year Built 1972
Annual Tax Amount $9,225
Lot Dimensions .23
Property Sub-Type Single Family Residence
Source onekey2
Property Description
SOLD 'AS IS.' This three-bedroom, one-bathroom ranch-style residence offers a canvas for your personal touch, offering a fantastic opportunity to transform it into your ideal living space. The exterior of the house radiates potential with its timeless ranch architecture and an expansive front yard, creating an inviting curb appeal. Step inside and you'll discover a generous living space waiting to be reimagined. Envision the possibilities for entertaining and daily living with both a living room, den equipped with a wood burning stove, and spacious eat in-kitchen. Abundant natural light floods the rooms through large windows, establishing a cozy and welcoming ambiance. Benefit from the convenience of being minutes to the nearest shopping center and a quick six (6) minute drive to Smith Point Beach. This property presents a rare opportunity to invest in a home with great bones, a desirable location, and the chance to make it your own. With a little creativity and some TLC, you can transform this ranch-style residence into a charming coastal retreat that reflects your lifestyle and personality. Don't miss the chance to turn this diamond in the rough into your dream home by the beach!
Location
State NY
County Suffolk County
Rooms
Basement None
Interior
Interior Features Ceiling Fan(s), Eat-in Kitchen, First Floor Bedroom, Master Downstairs
Heating Baseboard, Hot Water, Oil
Cooling Wall/Window Unit(s)
Flooring Carpet, Hardwood
Fireplaces Type Wood Burning Stove
Fireplace No
Appliance Dishwasher, Electric Water Heater, Microwave, Refrigerator, Washer
Exterior
Parking Features Driveway, Private
Utilities Available Trash Collection Public
Amenities Available Park
Private Pool No
Building
Lot Description Corner Lot, Near Public Transit, Near School, Near Shops
Foundation Slab
Sewer Cesspool
Water Public
Structure Type Frame,Shingle Siding
New Construction No
Schools
Middle Schools William Paca Middle School
High Schools William Floyd High School
Others
Senior Community No
Special Listing Condition None
Read Less
Want to know what your home might be worth? Contact us for a FREE valuation!

Our team is ready to help you sell your home for the highest possible price ASAP
Bought with HomeSmart Dynamic Realty
GET MORE INFORMATION
- Homes For Sale in Belle Harbor, New York, NY
- Homes For Sale in Rockaway Park, NY
- Homes For Sale in Arverne, NY
- Homes For Sale in Far Rockaway, NY
- Homes For Sale in Neponsit, New York, NY
- Homes For Sale in Rockaway Beach, New York, NY
- Homes For Sale in Edgemere, New York, NY
- Homes For Sale in Arverne, New York, NY
- Homes For Sale in Rockaway Park, New York, NY

