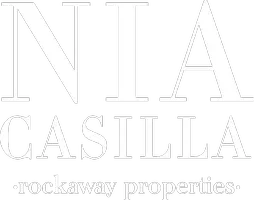$510,000
$529,000
3.6%For more information regarding the value of a property, please contact us for a free consultation.
45 Oakwood DR Shirley, NY 11967
3 Beds
3 Baths
Key Details
Sold Price $510,000
Property Type Single Family Home
Sub Type Single Family Residence
Listing Status Sold
Purchase Type For Sale
MLS Listing ID L3377629
Sold Date 05/31/22
Style Mediterranean
Bedrooms 3
Full Baths 3
HOA Y/N No
Rental Info No
Year Built 1987
Annual Tax Amount $10,147
Lot Dimensions 100x100
Property Sub-Type Single Family Residence
Source onekey2
Property Description
One of a kind stunning Mediterranean wideline ranch house conveniently located in the desirable Woods section of Shirley. Step inside this deceivingly spacious house. The exterior was completely renovated in 2020 to a Mediterranean stucco, brand new blacktop driveway w/cobblestone trim, limestone steps & a bluestone porch on both the front porch & side entrance.Brand new roof w/a 47 panel solar system,(high efficiency/very affordable utility costs) new Anderson windows throughout the house,Central air, IG Sprinklers, 2 crown elite sandstone egress window wells.Possible 2 additional bedrooms in basement with the proper permits. Huge primary bedroom and a gorgeous updated primary en suite with a modern design, complete with a luxury rain mixer shower head system. Enjoy your morning coffee on the gorgeous cedar wood deck off the dining room! Mature gardens in the backyard with beautiful Spring & Summer flowers to enjoy! Brand new 10x14 vinyl shed w/ 2 working windows,double barn doors., Additional information: Appearance:Excellent,Cooling:SEER Rating 12+,Green Features:Insulated Doors,Separate Hotwater Heater:y
Location
State NY
County Suffolk County
Rooms
Basement Full
Interior
Interior Features Cathedral Ceiling(s), Ceiling Fan(s), ENERGY STAR Qualified Door(s), Formal Dining, First Floor Bedroom, Master Downstairs, Primary Bathroom
Heating Baseboard, ENERGY STAR Qualified Equipment, Hot Water, Oil, Wood
Cooling Attic Fan, Central Air, Ductwork, ENERGY STAR Qualified Equipment
Fireplaces Number 1
Fireplaces Type Wood Burning Stove
Fireplace Yes
Appliance Dishwasher, Dryer, Electric Water Heater, ENERGY STAR Qualified Appliances, Freezer, Refrigerator, Washer
Exterior
Exterior Feature Mailbox, Storm Doors
Parking Features Attached, Driveway, On Street, Private
Fence Fenced
Pool Above Ground
Amenities Available Park
Private Pool Yes
Building
Lot Description Level, Near Public Transit, Near School, Near Shops, Sprinklers In Front, Sprinklers In Rear
Sewer Cesspool, Septic Tank
Water Public
Structure Type Brick,Frame,Stone,Stucco
New Construction No
Schools
Elementary Schools John S Hobart Elementary School
Middle Schools William Paca Middle School
High Schools William Floyd High School
Others
Senior Community No
Special Listing Condition None
Read Less
Want to know what your home might be worth? Contact us for a FREE valuation!

Our team is ready to help you sell your home for the highest possible price ASAP
Bought with Forever Homes USA LLC
GET MORE INFORMATION
- Homes For Sale in Belle Harbor, New York, NY
- Homes For Sale in Rockaway Park, NY
- Homes For Sale in Arverne, NY
- Homes For Sale in Far Rockaway, NY
- Homes For Sale in Neponsit, New York, NY
- Homes For Sale in Rockaway Beach, New York, NY
- Homes For Sale in Edgemere, New York, NY
- Homes For Sale in Arverne, New York, NY
- Homes For Sale in Rockaway Park, New York, NY

