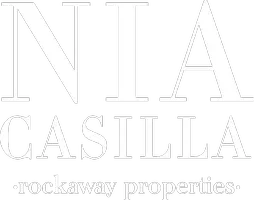$740,000
$749,000
1.2%For more information regarding the value of a property, please contact us for a free consultation.
126 Parkview DR Bronxville, NY 10708
3 Beds
2 Baths
1,700 SqFt
Key Details
Sold Price $740,000
Property Type Single Family Home
Sub Type Single Family Residence
Listing Status Sold
Purchase Type For Sale
Square Footage 1,700 sqft
Price per Sqft $435
MLS Listing ID H6268540
Sold Date 04/04/24
Style Tudor
Bedrooms 3
Full Baths 1
Half Baths 1
HOA Y/N No
Rental Info No
Year Built 1920
Annual Tax Amount $18,505
Property Sub-Type Single Family Residence
Source onekey2
Property Description
This impressive Tudor-style home embodies refined elegance and provides an exceptional opportunity for those seeking a sophisticated residence. With its tasteful finishes and attention to detail, this property exudes a sense of timeless charm. The spacious living room offers a perfect setting for both relaxation and entertaining, while the beautiful kitchen, complete with granite countertops, is a culinary enthusiast's dream. The inclusion of a den/office on the first level adds versatility to the space, allowing for professional use or a quiet retreat. There is a large 570 sq. ft. partially finished basement with endless opportunities. Upstairs, three generously sized bedrooms provide ample space for privacy and comfort. With its impeccable design and thoughtful layout, this home offers a truly elevated living experience. Additional Information: HeatingFuel:Oil Above Ground,ParkingFeatures:1 Car Detached,
Location
State NY
County Westchester County
Rooms
Basement Full, Partially Finished
Interior
Interior Features Eat-in Kitchen, Granite Counters
Heating Hot Water, Oil
Cooling Central Air, Wall/Window Unit(s)
Flooring Hardwood
Fireplaces Number 1
Fireplace Yes
Appliance Dryer, Microwave, Refrigerator, Washer, Oil Water Heater
Exterior
Parking Features Detached, Driveway, Off Street
Utilities Available Trash Collection Public
Amenities Available Park
Total Parking Spaces 1
Building
Lot Description Level, Near Public Transit, Near Shops
Sewer Public Sewer
Water Public
Level or Stories Two
Structure Type Frame,Stucco
Schools
Elementary Schools William E Cottle School
Middle Schools Tuckahoe
High Schools Tuckahoe High School
Others
Senior Community No
Special Listing Condition Short Sale
Read Less
Want to know what your home might be worth? Contact us for a FREE valuation!

Our team is ready to help you sell your home for the highest possible price ASAP
Bought with Houlihan Lawrence Inc.
GET MORE INFORMATION
- Homes For Sale in Belle Harbor, New York, NY
- Homes For Sale in Rockaway Park, NY
- Homes For Sale in Arverne, NY
- Homes For Sale in Far Rockaway, NY
- Homes For Sale in Neponsit, New York, NY
- Homes For Sale in Rockaway Beach, New York, NY
- Homes For Sale in Edgemere, New York, NY
- Homes For Sale in Arverne, New York, NY
- Homes For Sale in Rockaway Park, New York, NY

