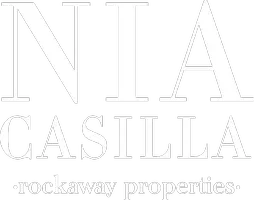$7,000
$7,000
For more information regarding the value of a property, please contact us for a free consultation.
59 Nelson AVE Harrison, NY 10528
3 Beds
3 Baths
1,916 SqFt
Key Details
Sold Price $7,000
Property Type Other Rentals
Sub Type Condominium
Listing Status Sold
Purchase Type For Sale
Square Footage 1,916 sqft
Price per Sqft $3
MLS Listing ID H6208548
Sold Date 09/25/22
Style Townhouse
Bedrooms 3
Full Baths 3
HOA Y/N No
Rental Info No
Year Built 2022
Lot Size 5,645 Sqft
Acres 0.1296
Property Sub-Type Condominium
Source onekey2
Property Description
This brand new town house is sophisticated, light and airy with tall ceilings and flexible living space.
On entering the 1st floor, there is an option for either a living room/Den or a good size home office, a full Bathroom and coat closet. The open plan kitchen/living area is huge, inviting and modern. Center Island with seating, quartzite white countertops and stainless steel appliances. Plenty of room for Dining table and large sectional furniture, the French doors at the far end open out to the deck and stairs lead down to the yard.The 2nd floor primary has its own Balcony with French doors, en suite bathroom and walk in closet. Two additional good sized bedrooms , family bathroom, and full size washer and dryer complete the 2nd floor. Custom blinds throughout the house, Ring doorbell and camera for security. Privacy landscaping will be planted at the back in the coming weeks. The basement at garage level is vast, shoe and coat storage,room to park 2/3 cars plus room for 1 car on the driveway, the back door leads out to the yard. Pull down stairs to attic with plenty of storage space. Located conveniently minutes walk to Harrison elementary and middle school, station, shops and restaurants, Come and enjoy easy living. Additional Information: Amenities:Storage,ParkingFeatures:3 Car Attached,
Location
State NY
County Westchester County
Rooms
Basement Full, Walk-Out Access
Interior
Interior Features Cathedral Ceiling(s), Eat-in Kitchen, Primary Bathroom, Walk-In Closet(s)
Heating Forced Air, Natural Gas
Cooling Central Air
Flooring Hardwood
Fireplace No
Appliance Convection Oven, Cooktop, Dishwasher, Dryer, ENERGY STAR Qualified Appliances, Freezer, Microwave, Refrigerator, Washer, Gas Water Heater
Exterior
Exterior Feature Balcony, Mailbox
Parking Features Attached, Driveway, Garage Door Opener, Heated Garage
Fence Fenced
Utilities Available Trash Collection Public
Amenities Available Park
Total Parking Spaces 3
Building
Lot Description Level, Near Public Transit, Near School, Near Shops
Story 3
Sewer Public Sewer
Water Public
Level or Stories Three Or More
Structure Type Advanced Framing Technique,HardiPlank Type
Schools
Middle Schools Louis M Klein Middle School
High Schools Harrison High School
Others
Senior Community No
Special Listing Condition Security Deposit
Pets Allowed Call
Read Less
Want to know what your home might be worth? Contact us for a FREE valuation!

Our team is ready to help you sell your home for the highest possible price ASAP
Bought with Grand Lux Realty Benchmark Inc
GET MORE INFORMATION
- Homes For Sale in Belle Harbor, New York, NY
- Homes For Sale in Rockaway Park, NY
- Homes For Sale in Arverne, NY
- Homes For Sale in Far Rockaway, NY
- Homes For Sale in Neponsit, New York, NY
- Homes For Sale in Rockaway Beach, New York, NY
- Homes For Sale in Edgemere, New York, NY
- Homes For Sale in Arverne, New York, NY
- Homes For Sale in Rockaway Park, New York, NY

