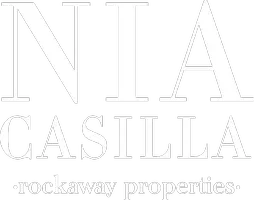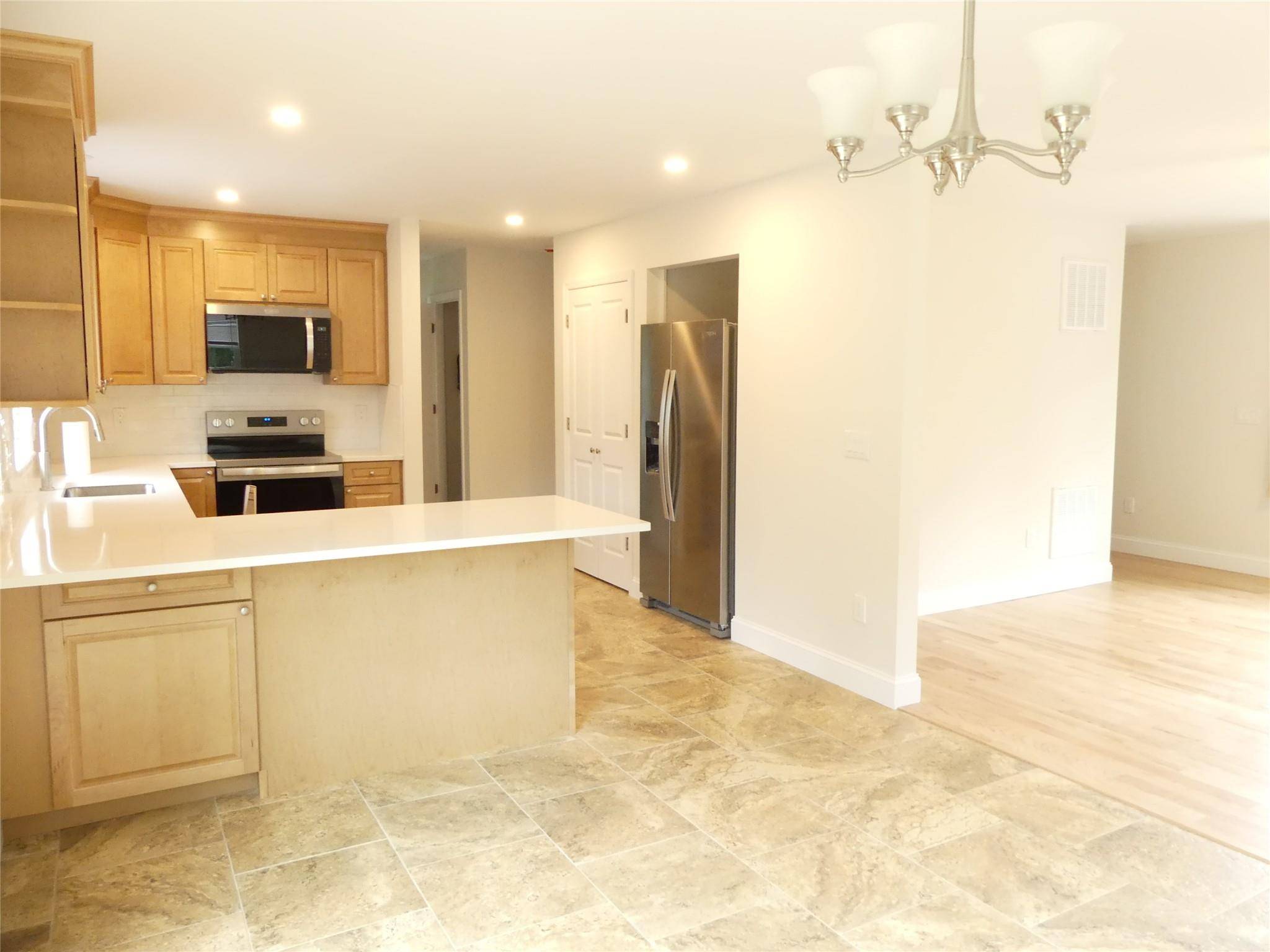7 Crest DR Yorktown Heights, NY 10598
3 Beds
3 Baths
2,250 SqFt
UPDATED:
Key Details
Property Type Single Family Home
Sub Type Single Family Residence
Listing Status Active
Purchase Type For Rent
Square Footage 2,250 sqft
MLS Listing ID 887358
Style Colonial
Bedrooms 3
Full Baths 2
Half Baths 1
HOA Y/N No
Rental Info No
Year Built 1957
Lot Size 0.275 Acres
Acres 0.2746
Property Sub-Type Single Family Residence
Source onekey2
Property Description
Location
State NY
County Westchester County
Rooms
Basement Finished, Full, Storage Space, Walk-Out Access
Interior
Interior Features Cathedral Ceiling(s), Ceiling Fan(s), Double Vanity, Eat-in Kitchen, Pantry, Primary Bathroom, Quartz/Quartzite Counters, Storage, Washer/Dryer Hookup
Heating Hot Air, Propane
Cooling Central Air
Fireplaces Number 1
Fireplaces Type Gas, Living Room
Fireplace Yes
Appliance Dishwasher, Dryer, Electric Oven, Microwave, Refrigerator, Stainless Steel Appliance(s), Washer, Gas Water Heater
Laundry Laundry Room
Exterior
Parking Features Detached, Driveway, Garage
Garage Spaces 1.0
Utilities Available Cable Available, Electricity Connected, Propane, Trash Collection Private, Water Connected
Total Parking Spaces 2
Garage true
Private Pool No
Building
Sewer Septic Tank
Water Public
Level or Stories Three Or More
Structure Type Block,Frame,Vinyl Siding
Schools
Elementary Schools Primrose
Middle Schools Somers Middle School
High Schools Somers
School District Somers
Others
Senior Community No
Special Listing Condition None
Pets Allowed No
GET MORE INFORMATION
- Homes For Sale in Belle Harbor, New York, NY
- Homes For Sale in Rockaway Park, NY
- Homes For Sale in Arverne, NY
- Homes For Sale in Far Rockaway, NY
- Homes For Sale in Neponsit, New York, NY
- Homes For Sale in Rockaway Beach, New York, NY
- Homes For Sale in Edgemere, New York, NY
- Homes For Sale in Arverne, New York, NY
- Homes For Sale in Rockaway Park, New York, NY





