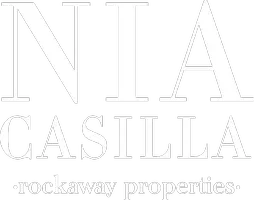135 Stowe DR Poughquag, NY 12570
4 Beds
3 Baths
3,308 SqFt
UPDATED:
Key Details
Property Type Single Family Home
Sub Type Single Family Residence
Listing Status Active
Purchase Type For Sale
Square Footage 3,308 sqft
Price per Sqft $196
MLS Listing ID 889304
Style Colonial
Bedrooms 4
Full Baths 2
Half Baths 1
HOA Y/N No
Rental Info No
Year Built 1988
Annual Tax Amount $13,285
Lot Size 0.870 Acres
Acres 0.87
Property Sub-Type Single Family Residence
Source onekey2
Property Description
1st Level: Foyer, office/den, half bath, pantry, eat-in-kitchen, dining room, living room, double sliding glass doors to deck. Interior access to 800 ft.², 2 1/2 car garage.
2nd Level: 4 Bedrooms, 2 full baths, laundry.
Basement: family room, game/craft room, gym, 1-utility, 2-storage room(s).
Each level offers 1,332 ft.². The basement offers three finished rooms with 644 ft.². The rest is considered unfinished.
Primary bedroom ensuite with amazing sunrise views! Jacuzzi tub, shower, double vanity, walk-in closet with custom-built-in dressers.
Beautiful light fixtures, window finishes and chandeliers, timeless flooring throughout, recessed lighting, and crown molding.
Taxes are $13k, verified. (Inaccurate on MLS). 2018: Whole House Generator. 2021: New Windows,10/yr warranty. 2024: New Central Air System & Condenser. List of other updates available.
Located conveniently near shopping, dining, and the Taconic, this meticulously maintained property combines beautiful finishes, mature landscaping, and outdoor amenities such as a large deck, firepit, vegetable garden, treehouse, area for hammock, and rope course, making it an ideal family retreat.
Don't Miss it!
Location
State NY
County Dutchess County
Rooms
Basement Bilco Door(s), Full, Partially Finished, Storage Space
Interior
Interior Features Breakfast Bar, Built-in Features, Crown Molding, Double Vanity, Eat-in Kitchen, Entrance Foyer, Formal Dining, Granite Counters, Kitchen Island, Pantry, Primary Bathroom, Recessed Lighting, Soaking Tub, Storage, Walk-In Closet(s)
Heating Oil
Cooling Central Air
Flooring Carpet, Hardwood, Tile
Fireplaces Number 1
Fireplace Yes
Appliance Cooktop, Dishwasher, Microwave, Oven, Refrigerator
Exterior
Exterior Feature Fire Pit, Garden, Lighting
Garage Spaces 2.0
Fence Back Yard, Partial
Utilities Available Cable Connected, Electricity Connected, Sewer Connected, Trash Collection Private, Water Connected
View Mountain(s), Neighborhood, Panoramic
Total Parking Spaces 6
Garage true
Private Pool No
Building
Sewer Public Sewer
Water Public
Level or Stories Three Or More
Structure Type Aluminum Siding,Frame
Schools
Elementary Schools Noxon Road Elementary School
Middle Schools Union Vale Middle School
High Schools Arlington
School District Arlington
Others
Senior Community No
Special Listing Condition None
GET MORE INFORMATION
- Homes For Sale in Belle Harbor, New York, NY
- Homes For Sale in Rockaway Park, NY
- Homes For Sale in Arverne, NY
- Homes For Sale in Far Rockaway, NY
- Homes For Sale in Neponsit, New York, NY
- Homes For Sale in Rockaway Beach, New York, NY
- Homes For Sale in Edgemere, New York, NY
- Homes For Sale in Arverne, New York, NY
- Homes For Sale in Rockaway Park, New York, NY





