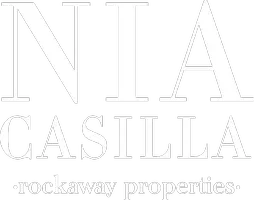14 Horizon Farms DR Warwick, NY 10990
4 Beds
3 Baths
3,123 SqFt
UPDATED:
Key Details
Property Type Single Family Home
Sub Type Single Family Residence
Listing Status Coming Soon
Purchase Type For Sale
Square Footage 3,123 sqft
Price per Sqft $288
Subdivision Horizon Farms
MLS Listing ID 878733
Style Colonial
Bedrooms 4
Full Baths 2
Half Baths 1
HOA Fees $158/mo
HOA Y/N Yes
Rental Info No
Year Built 1995
Annual Tax Amount $15,598
Lot Size 1.800 Acres
Acres 1.8
Property Sub-Type Single Family Residence
Source onekey2
Property Description
From the moment you step inside, you'll feel the warmth and comfort of a home that's been lovingly cared for. To the left, a spacious formal dining room sets the stage for elegant dinners and special occasions. To the right, a beautifully furnished living room flows seamlessly into the expansive family room—complete with a cozy pellet stove and direct access to the large back deck, making indoor-outdoor living a breeze.
The sun-filled eat-in kitchen is a chef's delight, featuring updated high-end stainless steel appliances, including a Wolf range, Bosch wall oven and microwave, and a Samsung refrigerator (just 6 months old), all surrounded by ample cabinetry for storage and prep.
Just off the mud area is a convenient powder room, offering thoughtful everyday functionality on the main level.
Upstairs, the generous primary suite is a private retreat, boasting a large en suite bath and ample closet space. Three additional bedrooms share a well-appointed full bath, while a bonus home office provides the perfect work-from-home setup. The second-floor laundry room adds even more convenience.
Step outside to enjoy the peace and privacy of your level 1.8-acre yard—ideal for gardening, play, or simply soaking up the surroundings. Entertain with ease on the expansive deck or explore the community's exclusive amenities: a private pool with certified lifeguards, tennis and pickleball courts, a playground, and a clubhouse available for private events.
Additional highlights include a two-car garage and a full basement offering abundant storage or potential finishing space. All of this just minutes from top-rated schools, local farms, scenic hiking trails, award-winning wineries, and the vibrant Village of Warwick with its charming shops, restaurants, and year-round events.
Don't miss the opportunity to make this exceptional home yours—schedule your private tour today!
Location
State NY
County Orange County
Rooms
Basement Full, Unfinished
Interior
Interior Features Ceiling Fan(s), Chefs Kitchen, Eat-in Kitchen, Entrance Foyer, Formal Dining, Granite Counters, Kitchen Island, Primary Bathroom, Storage, Walk Through Kitchen, Washer/Dryer Hookup
Heating Forced Air, Propane
Cooling Central Air
Flooring Carpet, Hardwood, Tile
Fireplaces Number 1
Fireplaces Type Pellet Stove
Fireplace Yes
Appliance Dishwasher, Dryer, Microwave, Other, Oven, Range, Refrigerator, Stainless Steel Appliance(s), Washer, Gas Water Heater
Laundry Gas Dryer Hookup, Laundry Room, Washer Hookup
Exterior
Parking Features Attached, Driveway, Garage, Garage Door Opener, Private
Garage Spaces 2.0
Pool Community, In Ground
Utilities Available Cable Available, Cable Connected, Electricity Available, Electricity Connected, Phone Available, Trash Collection Private, Underground Utilities
Amenities Available Clubhouse, Playground, Pool, Tennis Court(s)
Garage true
Private Pool Yes
Building
Lot Description Back Yard, Cleared, Front Yard, Landscaped, Level, Private
Foundation Other, Concrete Perimeter
Sewer Septic Tank
Water Well
Structure Type HardiPlank Type,Other
Schools
Elementary Schools Sanfordville Elementary School
Middle Schools Warwick Valley Middle School
High Schools Warwick Valley High School
Others
Senior Community No
Special Listing Condition None
Virtual Tour https://iframe.videodelivery.net/b097ed69b16b110b2a871d330902b33e
GET MORE INFORMATION
- Homes For Sale in Belle Harbor, New York, NY
- Homes For Sale in Rockaway Park, NY
- Homes For Sale in Arverne, NY
- Homes For Sale in Far Rockaway, NY
- Homes For Sale in Neponsit, New York, NY
- Homes For Sale in Rockaway Beach, New York, NY
- Homes For Sale in Edgemere, New York, NY
- Homes For Sale in Arverne, New York, NY
- Homes For Sale in Rockaway Park, New York, NY





