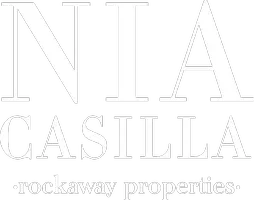15445 Riverside DR Whitestone, NY 11357
3 Beds
4 Baths
3,500 SqFt
UPDATED:
Key Details
Property Type Single Family Home
Sub Type Single Family Residence
Listing Status Active
Purchase Type For Sale
Square Footage 3,500 sqft
Price per Sqft $857
MLS Listing ID 877840
Style Split Level
Bedrooms 3
Full Baths 3
Half Baths 1
HOA Fees $950/ann
HOA Y/N Yes
Rental Info No
Year Built 1987
Annual Tax Amount $9,957
Property Sub-Type Single Family Residence
Source onekey2
Property Description
Inside, an open-concept layout seamlessly blends sophistication with warmth. The chef's kitchen is a culinary dream, featuring pristine white cabinetry, high-end stainless steel appliances, and an oversized center island perfect for casual mornings or lively gatherings. Just beyond, a formal dining area with a magnificent chandelier flows into a sunlit living room, where expansive windows frame mesmerizing water views and an architectural beam adds a unique charm.
The main living area is filled with natural light and rich wood flooring, centered around a striking stone fireplace. Downstairs, a fully finished ground-floor recreation room offers the ultimate flex space complete with surround sound, a second stone fireplace, and direct access to the outdoor patio perfect for movie nights, entertaining, or unwinding after a day on the water.
The primary suite is a private sanctuary, wrapped in glass and featuring a skylight and panoramic views that greet you each morning.
Step out onto either waterfront terraces, where there's ample room for dining, lounging, and soaking in the scenery.
Whether you're entertaining guests under the stars, launching your boat from your own dock, or enjoying morning coffee with a view, this home offers a lifestyle that's truly unmatched. Don't miss this rare opportunity to own a piece of waterfront paradise.
Location
State NY
County Queens
Interior
Interior Features Beamed Ceilings, Bidet, Chandelier, Chefs Kitchen, Entrance Foyer, Formal Dining, High Ceilings, Kitchen Island, Primary Bathroom, Open Floorplan, Open Kitchen, Recessed Lighting, Sound System, Walk-In Closet(s), Washer/Dryer Hookup
Heating Natural Gas
Cooling Central Air
Fireplace No
Appliance Stainless Steel Appliance(s)
Laundry Laundry Room
Exterior
Garage Spaces 3.0
Utilities Available Electricity Connected, Natural Gas Connected
Waterfront Description Waterfront
View Bridge(s), Panoramic, Water
Garage true
Building
Foundation Other
Sewer Public Sewer
Water Public
Level or Stories Multi/Split
Structure Type Other
Schools
Elementary Schools Ps 193 Alfred J Kennedy
Middle Schools Jhs 194 William Carr
High Schools Flushing High School
Others
Senior Community No
Special Listing Condition None
GET MORE INFORMATION
- Homes For Sale in Belle Harbor, New York, NY
- Homes For Sale in Rockaway Park, NY
- Homes For Sale in Arverne, NY
- Homes For Sale in Far Rockaway, NY
- Homes For Sale in Neponsit, New York, NY
- Homes For Sale in Rockaway Beach, New York, NY
- Homes For Sale in Edgemere, New York, NY
- Homes For Sale in Arverne, New York, NY
- Homes For Sale in Rockaway Park, New York, NY





