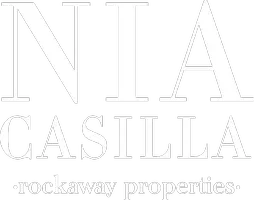127 Parkview RD Elmsford, NY 10523
3 Beds
3 Baths
1,933 SqFt
UPDATED:
Key Details
Property Type Single Family Home
Sub Type Single Family Residence
Listing Status Active
Purchase Type For Sale
Square Footage 1,933 sqft
Price per Sqft $459
MLS Listing ID 873180
Style Split Level
Bedrooms 3
Full Baths 2
Half Baths 1
HOA Y/N No
Rental Info No
Year Built 1962
Annual Tax Amount $21,596
Lot Size 0.350 Acres
Acres 0.35
Property Sub-Type Single Family Residence
Source onekey2
Property Description
Location
State NY
County Westchester County
Rooms
Basement Crawl Space, Partial
Interior
Interior Features Beamed Ceilings, Crown Molding, Eat-in Kitchen, Formal Dining, Granite Counters, High Ceilings, Primary Bathroom, Natural Woodwork, Open Floorplan, Recessed Lighting
Heating Hot Air
Cooling Central Air
Flooring Hardwood
Fireplaces Number 1
Fireplace Yes
Appliance Dishwasher, Oven, Refrigerator
Exterior
Parking Features Driveway, Garage
Garage Spaces 2.0
Utilities Available Electricity Connected, Natural Gas Connected
Total Parking Spaces 2
Garage true
Building
Lot Description Back Yard
Sewer Public Sewer
Water Public
Structure Type Brick,Frame
Schools
Elementary Schools Alice E Grady Elementary School
Middle Schools Alexander Hamilton High School
High Schools Alexander Hamilton High School
Others
Senior Community No
Special Listing Condition None
GET MORE INFORMATION
- Homes For Sale in Belle Harbor, New York, NY
- Homes For Sale in Rockaway Park, NY
- Homes For Sale in Arverne, NY
- Homes For Sale in Far Rockaway, NY
- Homes For Sale in Neponsit, New York, NY
- Homes For Sale in Rockaway Beach, New York, NY
- Homes For Sale in Edgemere, New York, NY
- Homes For Sale in Arverne, New York, NY
- Homes For Sale in Rockaway Park, New York, NY





