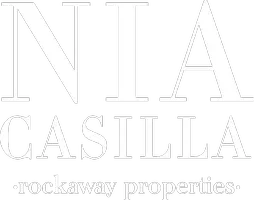1474 Iroquois ST Shrub Oak, NY 10588
3 Beds
3 Baths
1,814 SqFt
UPDATED:
Key Details
Property Type Townhouse
Sub Type Townhouse
Listing Status Pending
Purchase Type For Sale
Square Footage 1,814 sqft
Price per Sqft $319
MLS Listing ID KEY842218
Style Other
Bedrooms 3
Full Baths 2
Half Baths 1
HOA Fees $300/mo
HOA Y/N Yes
Originating Board onekey2
Rental Info No
Year Built 1998
Annual Tax Amount $16,216
Lot Size 3,049 Sqft
Acres 0.07
Property Sub-Type Townhouse
Property Description
Location
State NY
County Westchester County
Rooms
Basement Partially Finished
Interior
Interior Features Cathedral Ceiling(s), Central Vacuum, Eat-in Kitchen, Granite Counters, Walk-In Closet(s)
Heating Hot Air
Cooling Central Air
Flooring Hardwood
Fireplace No
Appliance Dishwasher, Dryer, Electric Cooktop, Electric Oven, Microwave
Laundry In Basement, Laundry Room
Exterior
Parking Features Driveway, Open
Garage Spaces 1.0
Utilities Available None
Garage true
Building
Sewer Public Sewer
Water Public
Schools
Elementary Schools Benjamin Franklin
Middle Schools Lakeland-Copper Beech Middle Sch
High Schools Lakeland High School
School District Lakeland
Others
Senior Community No
Special Listing Condition None
GET MORE INFORMATION
- Homes For Sale in Belle Harbor, New York, NY
- Homes For Sale in Rockaway Park, NY
- Homes For Sale in Arverne, NY
- Homes For Sale in Far Rockaway, NY
- Homes For Sale in Neponsit, New York, NY
- Homes For Sale in Rockaway Beach, New York, NY
- Homes For Sale in Edgemere, New York, NY
- Homes For Sale in Arverne, New York, NY
- Homes For Sale in Rockaway Park, New York, NY





